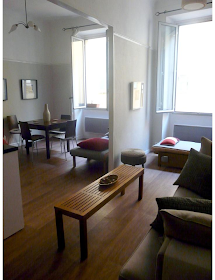Ready for some before, during, & after photos of our living room?
The "before" photos from the online listing
What it actually looked like when Eric was househunting
 |
| This is the living room, where our couch now sits. One of the students used it as a bedroom |
 |
| looking towards the front door |
 |
| clutter everywhere |
 |
| dining room |
Taking out the dividing wall between the living & dining rooms
 |
| Dio loved helping chisel out the plaster. We ran phone & ethernet cables from our bedroom over to the wall between the windows. |
 |
| The walls were slabs of poured clay with random pieces of wood embedded inside, covered with a thick layer of plaster. Dust was EVERYWHERE |
 |
| Phone/ethernet cables embedded in the ceiling beam and wall. Our HelpX helper is putting on the first layer of plaster. |
We had to save and reuse the flooring, so Eric and one of our helpers spent hours scraping glue & cement off the back of the planks.
All done! No more wall!
I sewed the curtains for the two front windows. It's a fresh green jacquard with fluffy dandelion patterns. Fun and colorful, but not too loud. The curtains were over 3 meters long! I bought it at tissurama.com; it's called Ombelle.
The next picture shows the reading nook & living room from the entry hall. I convinced Eric to buy the daybed (140 Euros at a consignment store). It took some persuasion but he is sold. It's nice to have another place to read or take a nap.
I am in love with the cushion fabric. I had the hardest time tracking it down, because it kept selling out online before I could order it. It's called Orlando Tropical in some places and Panama Orlando in others. I finally bought it here.
 |
| The couch turns into a bed. We're "babysitting" a painting by our friend Jonathan Gent. |
Below is The Mirror. We found it via leboncoin.com. The owner threw in the two side tables and all of the leatherbound books, plus the big mirror over the daybed, plus another mirror in the master bedroom.
I found the antique sconces at a secondhand shop for 15 Euros total. They were an ugly, tarnished brass so I painted them and the mirror with gilding paint (dorure liquide).
 |
| View of the door & entry hall |
See the window over the kitchen? It looks into the master bedroom. We built a sleeping loft right under the window.

Now I can spy on my children from my bed!










It's beautiful! Well done!!
ReplyDeleteLooks great- much more open
ReplyDeleteWow, you have worked miracles--looks like a different home. Are you only staying a year? Did you buy the property?
ReplyDeleteNicely done! It's so airy and serene.
ReplyDeleteWhat incredible improvements! And such an inspiration to share your hard work with us: thank you. My creative juices are flowing again to make my house a better home!
ReplyDelete